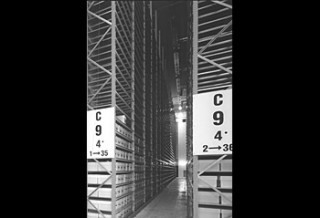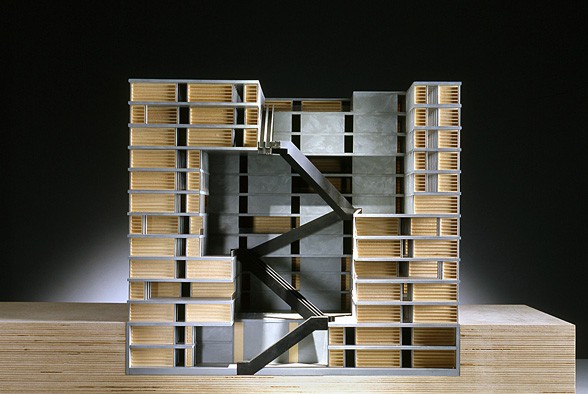UNIVERSITY LIBRARY IN PRAGUE DEJVICE
concept 1999
authors Petr Hájek, Tomáš Hradečný, Jan Šépka, HŠH architekti, Petr Burian
authors Petr Hájek, Tomáš Hradečný, Jan Šépka, HŠH architekti, Petr Burian

The library is situated on a block of land adjoining the university complex. The library operates as a non-lending facility where visitors collect their books independently and study on the library premises. The building was designed as a cuboid comprising bookshelves interlaid with ceiling slabs. Interior spaces are then created by extracting this mass as needed. Escalators interconnect the six basic storeys of the building with access to two or three additional levels with books. All storeys are also interconnected with staircases and elevators. Visitors enter the building on the ground floor through the information hall. The line of escalators then leads the visitor through the entire library to all important places: information catalogues, bookshop and a lecture room on the ground floor. Each of the storeys has reading areas adjoining the central atrium with natural light. The structure as such is cast in concrete and wooden elements are added.



















