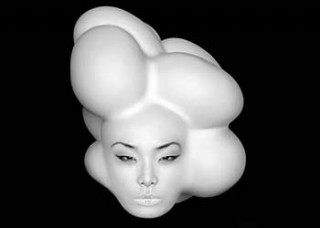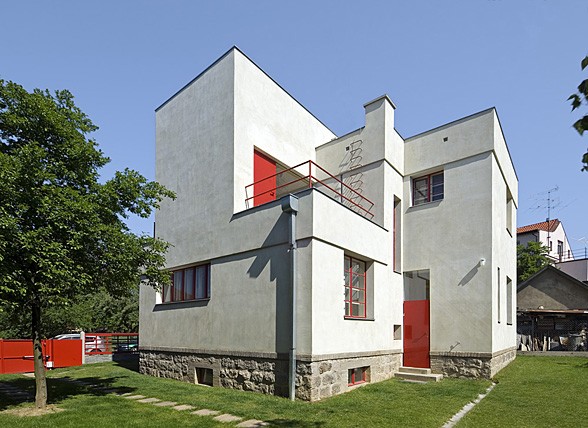RECONSTRUCTION OF A VILLA IN ŘÍČANY U PRAHY
concept 2002
realisation 2006
authors Petr Hájek, Tomáš Hradečný, Jan Šépka, HŠH architekti
cooperation Jan Kolář
realisation 2006
authors Petr Hájek, Tomáš Hradečný, Jan Šépka, HŠH architekti
cooperation Jan Kolář

As the modernist villa from the 1930s offers limited space, the current owners wished to extend the existing space by one room. The original building was reconstructed according to the preserved design documentation by the architect Jan Cibula. The required new space was added to the reconstructed villa in a non-contrasting manner. The additional structure grows naturally from the original body of the house and uses the same construction materials, such as bricks, rendering, glass and metal. The recently constructed parts are only evident due to the modern finish of materials and proportions of windows.












