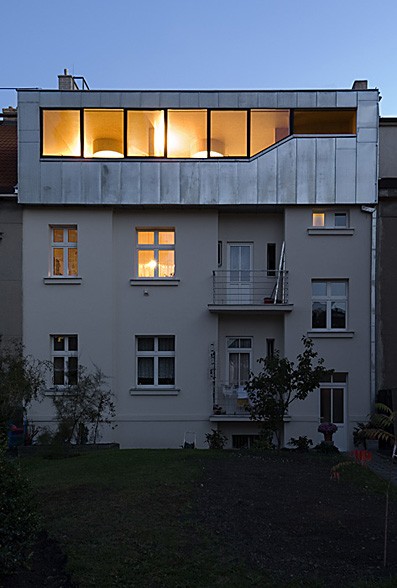PENTHOUSE IN PRAGUE MALVAZINKY
project 2004
realisation 2006
authors Petr Hájek, Tomáš Hradečný, Jan Šépka, HŠH architekti, Simona Fišerová, Jan Kolář
realisation 2006
authors Petr Hájek, Tomáš Hradečný, Jan Šépka, HŠH architekti, Simona Fišerová, Jan Kolář

The existing attic space layout of a terrace house from the 1930s was not suitable for the owner’s new requirements. We opted for a radical solution to improve the functional arrangement of the attic space and to significantly increase the total area of the flat. A new mass with a platform roof extending beyond the floor plan of the building was attached to the existing roof truss. The new mass of the facia is also reflected in the interior, including the porthole created in response to the vertical layout of the interior. The large view of the porthole faces north towards Prague. Roof lights situated above the dining and coffee tables deliver light to the living area from the southern side. White surfaces with an oak floor were preserved in the old section of the attic. The new facia is constructed of OSB slabs and covered with titanium and zinc sheet metal on the outside. Newly introduced elements, such as the bathroom, toilet, kitchen and some furniture are distinguished from the original space by their colour.







